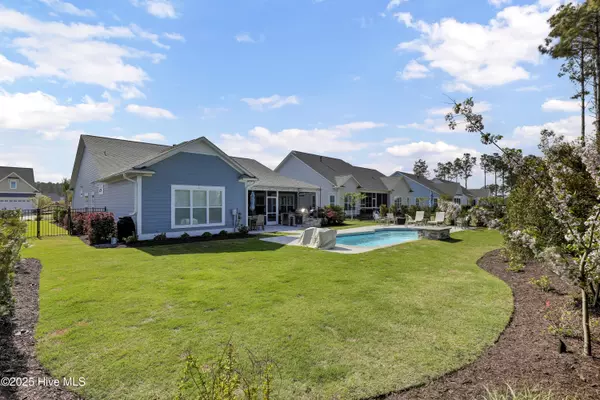
30 Knots Bend DR Hampstead, NC 28443
3 Beds
2 Baths
2,487 SqFt
UPDATED:
Key Details
Property Type Single Family Home
Sub Type Single Family Residence
Listing Status Active
Purchase Type For Sale
Square Footage 2,487 sqft
Price per Sqft $357
Subdivision Salters Haven At Lea Marina
MLS Listing ID 100523802
Style Wood Frame
Bedrooms 3
Full Baths 2
HOA Fees $1,460
HOA Y/N Yes
Year Built 2021
Lot Size 0.320 Acres
Acres 0.32
Lot Dimensions 83x176.84x83x169
Property Sub-Type Single Family Residence
Source Hive MLS
Property Description
Live every day like you're on vacation in this stunning 3-bedroom, 2-bath coastal retreat located in one of the area's most desirable waterfront communities. Sellers are sweetening the deal, offering the new owners the opportunity to rent their private boat slip for one year after closing!
Step outside to your personal paradise, featuring a sparkling saltwater pool, fully equipped outdoor kitchen, and screened-in porch, perfect for relaxed evenings or unforgettable gatherings with friends.
Inside, you'll find upscale finishes and thoughtful upgrades throughout, including hardwood floors, plantation shutters, custom landscape lighting, and a home audio system. The chef's kitchen shines with high-end details, while the spacious garage with a workshop area offers room for hobbies and extra storage. A whole-home generator ensures peace of mind year-round.
Nestled within a premier community offering a marina, clubhouse, and pool, this home combines luxury, comfort, and convenience in one beautiful package.
Experience resort-style coastal living at its finest, this is more than a home, it's a lifestyle.
Location
State NC
County Pender
Community Salters Haven At Lea Marina
Zoning RP
Direction From HWY US-17 S, turn right onto Factory Rd, right onto Leas Ln, right onto Knots Bend Dr, home will be located on the right.
Location Details Mainland
Rooms
Basement None
Primary Bedroom Level Primary Living Area
Interior
Interior Features Master Downstairs, Walk-in Closet(s), Entrance Foyer, Solid Surface, Whole-Home Generator, Bookcases, Kitchen Island, Ceiling Fan(s), Pantry, Walk-in Shower
Heating Electric, Heat Pump
Cooling Central Air
Flooring Carpet, Tile, Wood
Fireplaces Type Gas Log
Fireplace Yes
Appliance Vented Exhaust Fan, Gas Cooktop, Built-In Microwave, Disposal, Dishwasher, Convection Oven
Exterior
Exterior Feature Irrigation System, Exterior Kitchen
Parking Features Garage Faces Front, Attached, Concrete, Garage Door Opener, Off Street
Garage Spaces 2.0
Pool In Ground
Utilities Available Sewer Available, Water Available
Amenities Available Clubhouse, Community Pool, Maint - Comm Areas, Maint - Roads, Management, RV/Boat Storage, Sidewalk, Street Lights
Waterfront Description None
Roof Type Architectural Shingle
Porch Covered, Patio, Porch, Screened
Building
Lot Description Interior Lot
Story 1
Entry Level One
Foundation Slab
Sewer Municipal Sewer
Water Municipal Water
Structure Type Irrigation System,Exterior Kitchen
New Construction No
Schools
Elementary Schools Topsail
Middle Schools Topsail
High Schools Topsail
Others
Tax ID 3292-43-5613-0000
Acceptable Financing Cash, Conventional, FHA, USDA Loan, VA Loan
Listing Terms Cash, Conventional, FHA, USDA Loan, VA Loan







