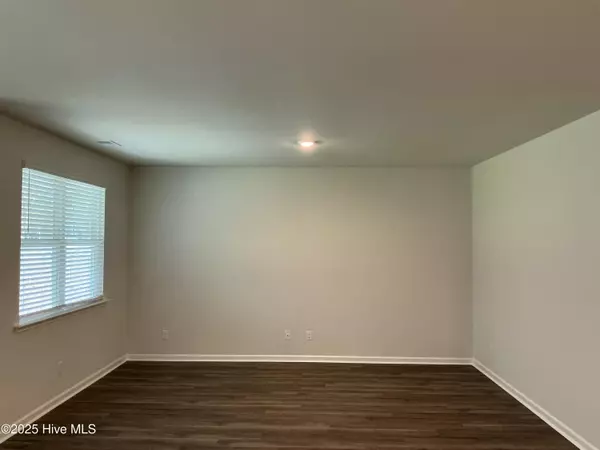
1616 Lightered Knot CT Bolivia, NC 28422
3 Beds
2 Baths
1,618 SqFt
UPDATED:
Key Details
Property Type Single Family Home
Sub Type Single Family Residence
Listing Status Active
Purchase Type For Sale
Square Footage 1,618 sqft
Price per Sqft $189
Subdivision Avalon
MLS Listing ID 100524327
Style Wood Frame
Bedrooms 3
Full Baths 2
HOA Fees $1,260
HOA Y/N Yes
Year Built 2023
Annual Tax Amount $1,288
Lot Size 0.256 Acres
Acres 0.26
Lot Dimensions 190x19x69x154x74
Property Sub-Type Single Family Residence
Source Hive MLS
Property Description
Take advantage of a generous $5,000 seller incentive—perfect for covering closing costs, buying down your interest rate, or adding personal touches to your new home. And yes, the golf cart comes with the house!
Like-New Coastal Retreat. Step into coastal comfort with this never-lived-in 3-bedroom, 2-bath home, perfectly positioned in a quiet cul-de-sac in Bolivia, NC. Immaculate and move-in ready, this home offers the ideal blend of modern convenience and relaxed coastal living.
- Bright, open-concept living space with contemporary finishes
- Stylish kitchen with ample cabinetry and counter space
- Spacious primary suite with walk-in closet and private bath
- Two versatile guest bedrooms and a second full bath
- Attached garage and low-maintenance landscaping
Just imagine cruising through this amenity-rich neighborhood in your own golf cart—**included with the home!** Located just over 10 miles (less than 15 minutes) from the pristine beaches of Oak Island, your coastal escape is always within reach. Close to shopping, dining, golf courses, and nature trails, with easy access to Hwy 17 and surrounding coastal towns.
**Ask about possible owner financing—this opportunity won't last!**
Location
State NC
County Brunswick
Community Avalon
Zoning Co-R-6000
Direction Hwy 211 to Meridian Forest Dr. Right on Lightered Knot Ct. 1616 is on the left
Location Details Mainland
Rooms
Primary Bedroom Level Primary Living Area
Interior
Interior Features Walk-in Closet(s), High Ceilings, Ceiling Fan(s), Pantry
Heating Heat Pump, Electric
Flooring LVT/LVP, Carpet
Fireplaces Type None
Fireplace No
Appliance Washer, Refrigerator, Range, Dryer, Dishwasher
Exterior
Parking Features Garage Faces Front, Concrete
Garage Spaces 2.0
Utilities Available Sewer Available, Water Available
Amenities Available Clubhouse, Community Pool, Dog Park, Maint - Comm Areas, Street Lights
Roof Type Architectural Shingle
Porch Covered, Patio
Building
Story 1
Entry Level One
Foundation Slab
Sewer Municipal Sewer
Water Municipal Water
New Construction No
Schools
Elementary Schools Virginia Williamson
Middle Schools Cedar Grove
High Schools South Brunswick
Others
Tax ID 185fr073
Acceptable Financing Cash, Conventional, FHA, USDA Loan, VA Loan
Listing Terms Cash, Conventional, FHA, USDA Loan, VA Loan







