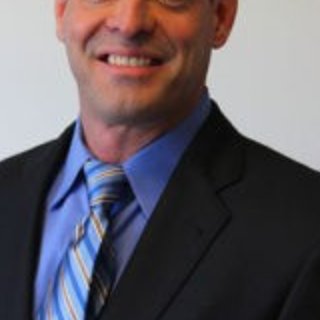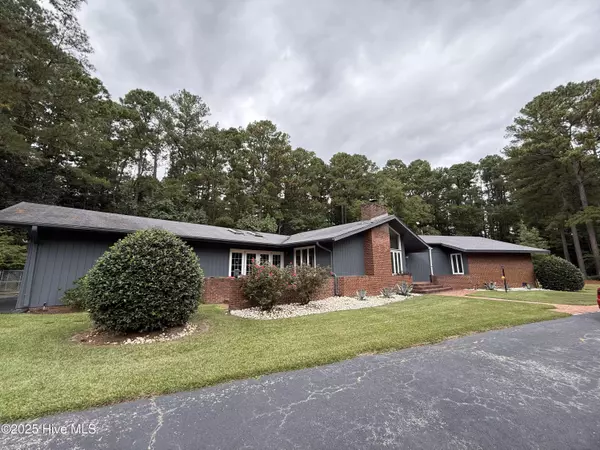
407 Bundy LN Laurinburg, NC 28352
3 Beds
3 Baths
2,831 SqFt
UPDATED:
Key Details
Property Type Single Family Home
Sub Type Single Family Residence
Listing Status Active
Purchase Type For Sale
Square Footage 2,831 sqft
Price per Sqft $114
Subdivision Westwood
MLS Listing ID 100534645
Style Wood Frame
Bedrooms 3
Full Baths 2
Half Baths 1
HOA Y/N No
Year Built 1979
Annual Tax Amount $2,772
Lot Size 0.640 Acres
Acres 0.64
Lot Dimensions 168x182x119x204
Property Sub-Type Single Family Residence
Source Hive MLS
Property Description
Heated/cooled area off garage formerly used as office.
4 zoned heating system and encapsulated crawlspace. Industrial 5 foot fence to secure your beloved pets. Gas water heater 10/2025.
Need 24 hours fnotice forshowings as seller works out of town and has pets. Thursdays are a great day if you can accommodate.
Location
State NC
County Scotland
Community Westwood
Zoning R15
Direction Head west on Church Street, pass high school, take 2nd left on Bundy Street, 2nd house on right.
Location Details Mainland
Rooms
Basement None
Primary Bedroom Level Primary Living Area
Interior
Interior Features Master Downstairs, Walk-in Closet(s), Entrance Foyer, Ceiling Fan(s)
Heating Gas Pack, Natural Gas
Cooling Zoned
Flooring Carpet, Laminate, Tile, Wood
Window Features Skylight(s),Thermal Windows
Appliance Gas Cooktop, Electric Oven, Built-In Microwave, Washer, Refrigerator, Humidifier/Dehumidifier, Dryer, Disposal, Dishwasher
Exterior
Parking Features Workshop in Garage, Garage Faces Side, Circular Driveway, Asphalt, Garage Door Opener, Off Street, Paved
Garage Spaces 2.0
Pool None
Utilities Available Natural Gas Connected, Sewer Available, Water Available
Amenities Available No Amenities
Waterfront Description None
Roof Type Shingle
Porch Enclosed, Patio, Porch
Building
Story 1
Entry Level One
Sewer Municipal Sewer
Water Municipal Water
New Construction No
Schools
Elementary Schools Sycamore Lane
Middle Schools Springhill Middle
High Schools Scotland High
Others
Tax ID 010023 03031
Acceptable Financing Cash, Conventional, FHA, USDA Loan, VA Loan
Listing Terms Cash, Conventional, FHA, USDA Loan, VA Loan







