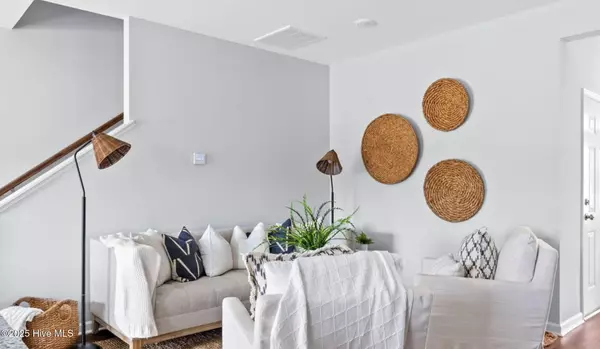
5034 Northstar DR #68 Leland, NC 28451
3 Beds
3 Baths
1,554 SqFt
UPDATED:
Key Details
Property Type Townhouse
Sub Type Townhouse
Listing Status Active
Purchase Type For Rent
Square Footage 1,554 sqft
MLS Listing ID 100534844
Style Wood Frame
Bedrooms 3
Full Baths 2
Half Baths 1
HOA Y/N Yes
Year Built 2025
Lot Size 1,742 Sqft
Acres 0.04
Property Sub-Type Townhouse
Source Hive MLS
Property Description
✨ Be the first to live in this brand-new townhome! Built in 2025, this 3 bedroom, 2.5 bath home with an attached garage offers modern comfort, efficiency, and community amenities in one of the fastest-growing areas near Wilmington.
✅ Features
· 3 Bedrooms / 2.5 Baths
Oversized 1-Car Garage with driveway parking
Luxury Vinyl Plank (LVP) flooring in main living areas (durable & easy care)
Modern kitchen with granite countertops, island, pantry, stainless steel appliances (refrigerator, range, microwave, dishwasher)
Washer & Dryer included
Blinds included
Primary bedroom with vaulted ceilings and ensuite
Property backs up to nature
Quiet dead-end street
Energy-efficient windows & HVAC
💎 Community Perks
·HOA-maintained landscaping (low-maintenance living!)
Community amenities (pool & cabana, BBQ & picnic areas, side walks, street lights)
Convenient location in Leland - close to shops, dining, schools, and a quick drive to downtown Wilmington or the beaches
💲 Lease Terms
Rent: $1,950/month (HOA dues included)
Security Deposit: One month's rent ($1,950)
Lease: 12 months minimum
Lease: 2 years ask about a discounted rate
Pets: Sorry, no pets (small dogs may be negotiable with pet deposit and monthly pet rent)
Available: October 1, 2025
Utilities (water & electric paid directly by tenant)
Application Fee: $50 per adult applicant (non-refundable). All occupants age 18 and over must complete a separate application and screening, including credit, background, and rental history checks.
Location
State NC
County Brunswick
Community Other
Direction From Wilmington take 17 s to Leland left onto right onto left into Northstar home on right
Location Details Mainland
Rooms
Basement None
Primary Bedroom Level Non Primary Living Area
Interior
Interior Features Walk-in Closet(s), Vaulted Ceiling(s), Kitchen Island, Pantry, Walk-in Shower
Heating Heat Pump, Electric, Zoned
Cooling Central Air, Zoned
Flooring LVT/LVP
Fireplaces Type None
Furnishings Unfurnished
Fireplace No
Window Features Thermal Windows
Appliance Electric Oven, Built-In Microwave, Disposal, Dishwasher
Laundry Laundry Closet
Exterior
Parking Features Attached, Concrete, Garage Door Opener, Paved
Garage Spaces 1.0
Utilities Available Sewer Available, Water Available
Amenities Available Barbecue, Cabana, Community Pool, Maint - Comm Areas, Maint - Grounds, Maint - Roads, Maintenance Structure, Management, Master Insure, Sidewalk, Street Lights, Termite Bond
Porch Patio, Porch
Building
Lot Description Dead End, Interior Lot
Story 2
Entry Level Interior,Two
Sewer Municipal Sewer
Water Municipal Water
Schools
Elementary Schools Town Creek
Middle Schools Town Creek
High Schools North Brunswick
Others
Tax ID 057ke002







