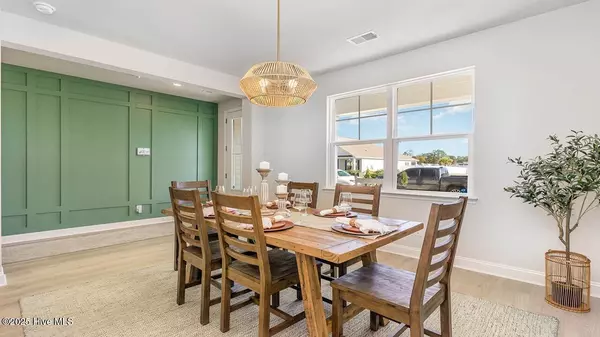
1514 Two Notch CIR NW Ash, NC 28420
4 Beds
3 Baths
3,129 SqFt
UPDATED:
Key Details
Property Type Single Family Home
Sub Type Single Family Residence
Listing Status Active
Purchase Type For Sale
Square Footage 3,129 sqft
Price per Sqft $146
Subdivision Brunswick Plantation
MLS Listing ID 100536222
Style Wood Frame
Bedrooms 4
Full Baths 3
HOA Fees $1,176
HOA Y/N Yes
Year Built 2025
Lot Size 9,148 Sqft
Acres 0.21
Lot Dimensions 33x120x120x120
Property Sub-Type Single Family Residence
Source Hive MLS
Property Description
Stunning 4-Bedroom, 3-Bathroom Two-Story Home with a 2-car garage. Step inside to discover abundant natural light pouring in through numerous windows. Just off the entryway, a spacious flex room awaits, ideal for a formal dining room, home office, or cozy sitting area. At the heart of the home, you'll find an expansive open-concept great room, kitchen, and dining area that invites both entertaining and family connection. The chef-inspired kitchen boasts sleek quartz countertops, an oversized island, stainless steel appliances, a walk-in pantry, and a stunning Butler's pantry with a tile backsplash—a dream for anyone who loves to cook or entertain. The main level also offers a private guest bedroom and full bathroom, perfect for visitors or multigenerational living. Upstairs, a grand owner's suite, complete with a tray ceiling, cozy sitting room, massive walk-in closet, and luxurious ensuite bath. The spa-like bathroom features dual vanities, a large tile shower, linen closet, and a private water closet. The laundry room is accessible directly from the owner's closet. Separated by a spacious loft-style second second living area, there are two additional bedrooms and a shared full bath. Enjoy the screened-in porch. This is America's Smart Home! Each of our homes comes with an industry leading smart home technology package that will allow you to control the thermostat, front door light and lock, and video doorbell from your smartphone.
*Photos are of a similar Harbor Oak home.
Pictures, photographs, colors, features, and sizes are for illustration purposes only and will vary.
Location
State NC
County Brunswick
Community Brunswick Plantation
Zoning res
Direction Continue onto US-17 N and turn left onto Pea Landing Rd NW. Then turn left onto Number 5 School Rd NW, the destination will be on the right.
Location Details Mainland
Rooms
Basement None
Primary Bedroom Level Non Primary Living Area
Interior
Interior Features Walk-in Closet(s), High Ceilings, Entrance Foyer, Kitchen Island, Pantry, Walk-in Shower
Heating Heat Pump, Electric
Cooling Central Air
Flooring LVT/LVP, Carpet
Fireplaces Type None
Fireplace No
Appliance Built-In Microwave, Range, Disposal, Dishwasher
Exterior
Parking Features Garage Faces Front, Attached, Garage Door Opener
Garage Spaces 2.0
Pool See Remarks
Utilities Available Sewer Available, Water Available
Amenities Available Clubhouse, Community Pool, Fitness Center, Golf Course, Maint - Comm Areas, Maint - Grounds
Waterfront Description None
View Pond
Roof Type Shingle
Porch Covered, Porch, Screened
Building
Lot Description Cul-De-Sac
Story 2
Entry Level Two
Foundation Slab
Sewer Municipal Sewer
Water Municipal Water
New Construction Yes
Schools
Elementary Schools Jessie Mae Monroe Elementary
Middle Schools Shallotte Middle
High Schools West Brunswick
Others
Tax ID 209ba049
Acceptable Financing Cash, Conventional, FHA, USDA Loan, VA Loan
Listing Terms Cash, Conventional, FHA, USDA Loan, VA Loan







