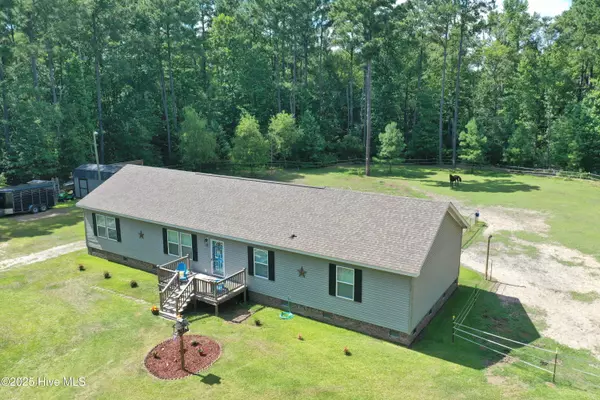
31 Rountree Woods Eure, NC 27935
4 Beds
2 Baths
2,052 SqFt
UPDATED:
Key Details
Property Type Single Family Home
Sub Type Single Family Residence
Listing Status Active
Purchase Type For Sale
Square Footage 2,052 sqft
Price per Sqft $170
MLS Listing ID 100536282
Style Wood Frame
Bedrooms 4
Full Baths 2
HOA Y/N No
Year Built 2016
Lot Size 2.600 Acres
Acres 2.6
Lot Dimensions 275 x 350 x 355 x 380
Property Sub-Type Single Family Residence
Source Hive MLS
Property Description
Location
State NC
County Gates
Zoning R-1
Direction Rt 13 South, Left on Corner High, Right on 137, Left Little Island, Left on Taylor Mill, Left on Rountree Wds, Private Lane, 2nd house on left
Location Details Mainland
Rooms
Other Rooms Shed(s), Barn(s)
Primary Bedroom Level Primary Living Area
Interior
Interior Features Master Downstairs, Mud Room
Heating Electric, Heat Pump
Cooling Central Air
Flooring LVT/LVP, Carpet
Fireplaces Type None
Fireplace No
Appliance Electric Oven, Electric Cooktop, Built-In Microwave, Refrigerator, Dishwasher
Exterior
Parking Features Unpaved
Utilities Available Sewer Connected, Water Connected
Roof Type Architectural Shingle
Porch None
Building
Lot Description Cul-De-Sac
Story 1
Entry Level One
Sewer Septic Tank
Water Municipal Water
New Construction No
Schools
Elementary Schools Gatesville Elementary
Middle Schools Central Middle School
High Schools Gates County High
Others
Tax ID 10-01604
Acceptable Financing Cash, Conventional, FHA, USDA Loan, VA Loan
Listing Terms Cash, Conventional, FHA, USDA Loan, VA Loan







