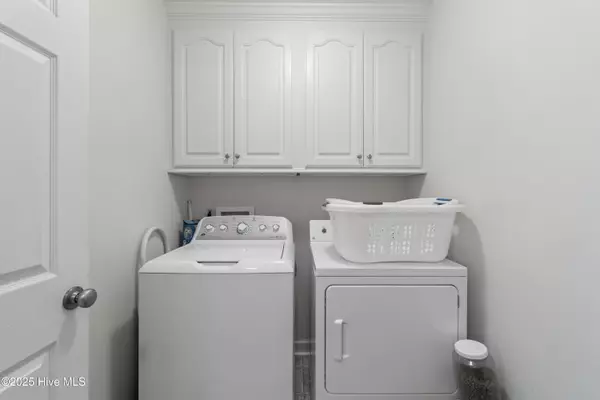
106 Beatrice DR Goldsboro, NC 27534
3 Beds
3 Baths
2,217 SqFt
UPDATED:
Key Details
Property Type Single Family Home
Sub Type Single Family Residence
Listing Status Active
Purchase Type For Sale
Square Footage 2,217 sqft
Price per Sqft $142
Subdivision Sutton'S Run
MLS Listing ID 100536330
Style Wood Frame
Bedrooms 3
Full Baths 2
Half Baths 1
HOA Fees $88
HOA Y/N Yes
Year Built 2006
Annual Tax Amount $1,447
Lot Size 0.360 Acres
Acres 0.36
Lot Dimensions 103x150x103x105
Property Sub-Type Single Family Residence
Source Hive MLS
Property Description
Step inside to find a spacious living area that flows effortlessly into a well-appointed kitchen—ideal for gatherings and everyday living. Upstairs, you'll find four generous bedrooms, including a private owner's suite, and a versatile office or bonus space perfect for working from home, gaming, or relaxing.
The seller is offering a $7,500 buyer credit to use toward paint and flooring, giving you the opportunity to personalize the home to your taste and make it truly your own!
Outside, enjoy a large backyard complete with an outdoor shed for extra storage or hobbies. Conveniently located near schools, shopping, and dining, this home offers both peace and accessibility.
Don't miss your chance to make 106 Beatrice Dr your next home—schedule your showing today!
Location
State NC
County Wayne
Community Sutton'S Run
Zoning OH
Direction Turn left onto Dollard Town Rd Turn left onto Sevendales Dr Turn right onto Clay Rd Turn left onto Beatrice Dr Destination will be on the right
Location Details Mainland
Rooms
Other Rooms Shed(s)
Primary Bedroom Level Non Primary Living Area
Interior
Interior Features Walk-in Closet(s), Ceiling Fan(s), Pantry
Heating Electric, Heat Pump
Cooling Central Air
Appliance Built-In Microwave, Refrigerator, Range, Dishwasher
Exterior
Parking Features Garage Faces Front, Concrete, Garage Door Opener
Garage Spaces 2.0
Utilities Available Water Available
Amenities Available Maint - Comm Areas
Roof Type Shingle
Porch Deck, Porch
Building
Story 2
Entry Level Two
Sewer Septic Tank
Water Municipal Water
New Construction No
Schools
Elementary Schools Spring Creek
Middle Schools Spring Creek
High Schools Spring Creek
Others
Tax ID 3536541213
Acceptable Financing Cash, Conventional, FHA, USDA Loan, VA Loan
Listing Terms Cash, Conventional, FHA, USDA Loan, VA Loan







