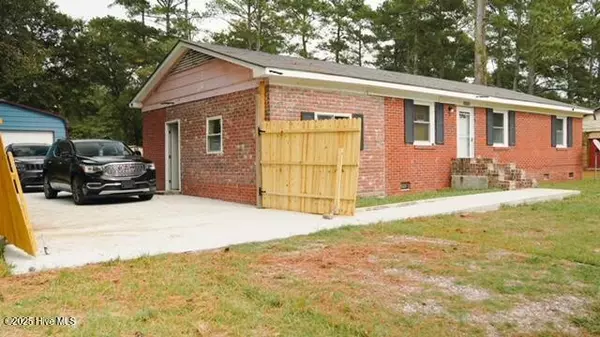
19261 Salley Mcnair RD Laurinburg, NC 28352
3 Beds
1 Bath
1,216 SqFt
UPDATED:
Key Details
Property Type Single Family Home
Sub Type Single Family Residence
Listing Status Active
Purchase Type For Sale
Square Footage 1,216 sqft
Price per Sqft $129
Subdivision Not In Subdivision
MLS Listing ID 100536404
Style Wood Frame
Bedrooms 3
Full Baths 1
HOA Y/N No
Year Built 1971
Annual Tax Amount $47,860
Lot Size 0.450 Acres
Acres 0.45
Lot Dimensions 98 x 200 x 100 x 199
Property Sub-Type Single Family Residence
Source Hive MLS
Property Description
Location
State NC
County Scotland
Community Not In Subdivision
Zoning R1
Direction Use GPS to 19261 Salley McNair. Sign is in the front yard.
Location Details Mainland
Rooms
Basement None
Primary Bedroom Level Primary Living Area
Interior
Interior Features None, Ceiling Fan(s)
Heating Electric, Heat Pump
Cooling Central Air
Flooring Carpet, Laminate
Fireplaces Type None
Fireplace No
Appliance Electric Oven, Washer, Refrigerator, Dryer
Exterior
Parking Features Detached, Concrete, Unpaved
Garage Spaces 1.0
Carport Spaces 2
Pool None
Utilities Available Cable Available, Sewer Available, Water Connected
Waterfront Description None
Roof Type Shingle,Composition
Accessibility None
Porch Porch
Building
Story 1
Entry Level One
Sewer Private Sewer, Septic Tank
Water County Water
New Construction No
Schools
Elementary Schools Sycamore Lane
Middle Schools Springhill Middle
High Schools Scotland High
Others
Tax ID 030422 02008
Acceptable Financing Cash, Conventional, FHA, USDA Loan
Listing Terms Cash, Conventional, FHA, USDA Loan







