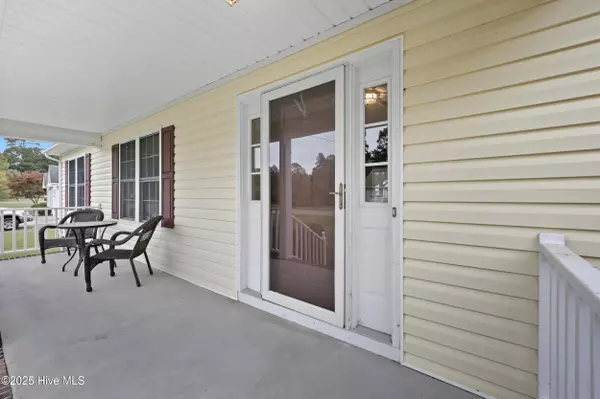
104 William DR Hertford, NC 27944
3 Beds
2 Baths
1,550 SqFt
UPDATED:
Key Details
Property Type Single Family Home
Sub Type Single Family Residence
Listing Status Active
Purchase Type For Sale
Square Footage 1,550 sqft
Price per Sqft $177
Subdivision Beech Grove
MLS Listing ID 100536496
Style Wood Frame
Bedrooms 3
Full Baths 2
HOA Y/N No
Year Built 2000
Annual Tax Amount $1,970
Lot Size 0.490 Acres
Acres 0.49
Lot Dimensions 199x105x201x110
Property Sub-Type Single Family Residence
Source Hive MLS
Property Description
Location
State NC
County Perquimans
Community Beech Grove
Zoning Residential
Direction Hwy 17, Right on Wynne Fork Rd, Left on Kelsey Dr, Left on William Dr, House on Left, Sign in yard.
Location Details Mainland
Rooms
Basement None
Primary Bedroom Level Primary Living Area
Interior
Interior Features Walk-in Closet(s), Entrance Foyer, Ceiling Fan(s)
Heating Electric, Heat Pump
Cooling Central Air
Flooring Carpet, Laminate, Vinyl
Fireplaces Type None
Fireplace No
Appliance Electric Oven, Built-In Microwave, Washer, Refrigerator, Dryer, Dishwasher
Exterior
Parking Features Garage Faces Front, Concrete, Garage Door Opener, Off Street
Garage Spaces 2.0
Utilities Available Sewer Connected, Water Connected
Amenities Available No Amenities
Roof Type Architectural Shingle
Porch Covered, Deck, Porch
Building
Lot Description Level
Story 1
Entry Level One
Sewer Municipal Sewer
Water Municipal Water
New Construction No
Schools
Elementary Schools Perquimans Central/Hertford Grammar
Middle Schools Perquimans County Middle School
High Schools Perquimans County High School
Others
Tax ID 7849416711
Acceptable Financing Cash, Conventional, FHA, VA Loan
Listing Terms Cash, Conventional, FHA, VA Loan







