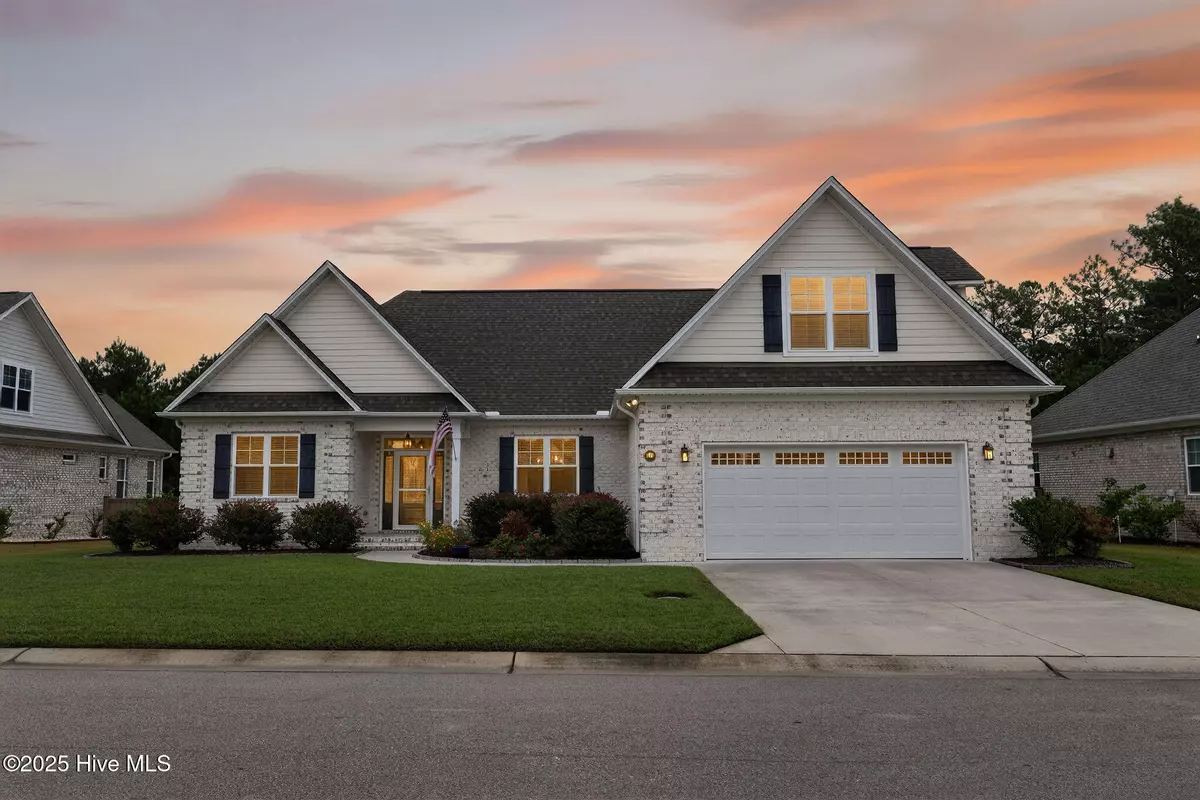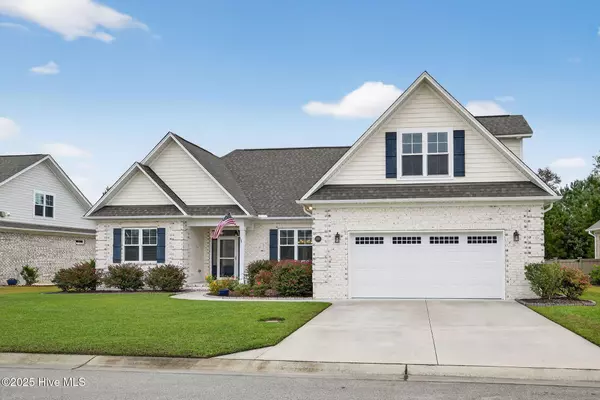
2456 Tara Forest DR Leland, NC 28451
4 Beds
3 Baths
2,310 SqFt
Open House
Sat Oct 18, 12:00pm - 2:00pm
Sun Oct 19, 12:00pm - 2:00pm
UPDATED:
Key Details
Property Type Single Family Home
Sub Type Single Family Residence
Listing Status Active
Purchase Type For Sale
Square Footage 2,310 sqft
Price per Sqft $228
Subdivision Hearthstone
MLS Listing ID 100536558
Style Wood Frame
Bedrooms 4
Full Baths 3
HOA Fees $880
HOA Y/N Yes
Year Built 2020
Annual Tax Amount $3,473
Lot Size 0.264 Acres
Acres 0.26
Lot Dimensions .26
Property Sub-Type Single Family Residence
Source Hive MLS
Property Description
The interior is bathed in natural light, enhanced by an open split-floor plan that feels both expansive and welcoming. At the heart of the home, the chef's kitchen boasts a grand center island and seamless flow into the breakfast room and great room, creating an ideal gathering place for family and friends. The great room itself is a statement of warmth and sophistication, anchored by a fireplace with custom cabinetry and shelving—perfect for both display and storage. A formal dining room, framed by an elegant coffered ceiling, sets the stage for unforgettable dinners and celebrations.
A lovely glassed in lanai (not included in the heated sq. feet) overlooks the beautifully manicured, fenced backyard—an inviting space to enjoy morning coffee, quiet evenings, or lively entertaining in a setting of natural beauty. Upstairs, a private bonus suite with full bath offers versatility for guests, a media retreat, fitness studio, or anything your lifestyle inspires.
Every detail of this home reflects care, quality, and thoughtful design, creating not just a residence, but a sanctuary where elegance meets comfort.
This home is in the Hearthstone community which is in a great location and in close proximity to shopping, restaurants, downtown Wilmington, beaches and more.
Location
State NC
County Brunswick
Community Hearthstone
Zoning Le-R-6
Direction From Highway 17 in Leland, turn right onto Lanvale Road. Turn left into Hearthstone onto Sprngstone Drive. Turn right onto Tara Forest Drive. Home is down on the right.
Location Details Mainland
Rooms
Primary Bedroom Level Primary Living Area
Interior
Interior Features Master Downstairs, Walk-in Closet(s), Vaulted Ceiling(s), Tray Ceiling(s), High Ceilings, Entrance Foyer, Mud Room, Solid Surface, Generator Plug, Kitchen Island, Ceiling Fan(s), Pantry, Walk-in Shower
Heating Heat Pump, Electric, Zoned
Cooling Zoned
Flooring LVT/LVP, Carpet, Tile
Fireplaces Type Gas Log
Fireplace Yes
Appliance Electric Cooktop, Built-In Microwave, Built-In Electric Oven, Refrigerator, Ice Maker, Disposal, Dishwasher
Exterior
Exterior Feature Irrigation System
Parking Features Garage Faces Front, Off Street, Paved
Garage Spaces 2.0
Utilities Available Sewer Available, Water Available
Amenities Available Community Pool, Maint - Comm Areas, Management, Sidewalk, Street Lights
Roof Type Architectural Shingle
Porch Enclosed, Porch
Building
Story 1
Entry Level One and One Half
Foundation Slab
Sewer Municipal Sewer
Water Municipal Water
Structure Type Irrigation System
New Construction No
Schools
Elementary Schools Town Creek
Middle Schools Leland
High Schools North Brunswick
Others
Tax ID 046ef005
Acceptable Financing Cash, Conventional, VA Loan
Listing Terms Cash, Conventional, VA Loan







