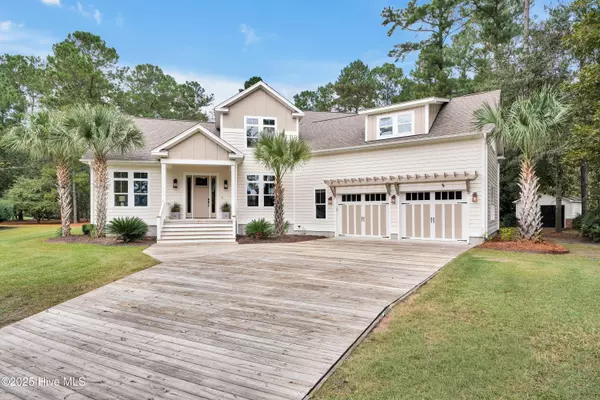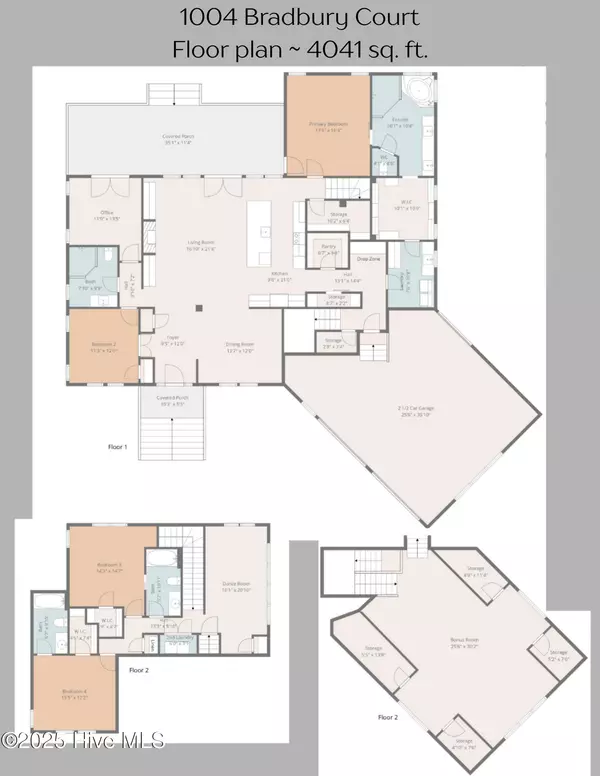
1004 Bradbury CT Leland, NC 28451
4 Beds
4 Baths
4,041 SqFt
Open House
Sun Oct 19, 12:00pm - 2:00pm
UPDATED:
Key Details
Property Type Single Family Home
Sub Type Single Family Residence
Listing Status Active
Purchase Type For Sale
Square Footage 4,041 sqft
Price per Sqft $266
Subdivision Magnolia Greens
MLS Listing ID 100536812
Style Wood Frame
Bedrooms 4
Full Baths 4
HOA Fees $706
HOA Y/N Yes
Year Built 2017
Annual Tax Amount $5,137
Lot Size 0.656 Acres
Acres 0.66
Lot Dimensions 230 x 77 x 127 x 226 x 17
Property Sub-Type Single Family Residence
Source Hive MLS
Property Description
Location
State NC
County Brunswick
Community Magnolia Greens
Zoning Le-Pud
Direction From hwy 17 S., turn onto Grandiflora Dr. Continue to Willow Pond Lane, turn onto Bradbury Ct. Home is on the right.
Location Details Mainland
Rooms
Basement None
Primary Bedroom Level Primary Living Area
Interior
Interior Features Master Downstairs, Walk-in Closet(s), Tray Ceiling(s), High Ceilings, Entrance Foyer, Mud Room, Bookcases, Kitchen Island, Ceiling Fan(s), Pantry, Walk-in Shower
Heating Heat Pump, Fireplace(s), Electric, Forced Air
Cooling Central Air
Flooring Tile, Wood
Fireplaces Type Gas Log
Fireplace Yes
Window Features Thermal Windows
Appliance Vented Exhaust Fan, Electric Oven, Electric Cooktop, Built-In Microwave, Built-In Electric Oven, See Remarks, Washer, Self Cleaning Oven, Refrigerator, Ice Maker, Dryer, Disposal, Dishwasher, Convection Oven
Exterior
Exterior Feature Irrigation System
Parking Features Garage Faces Front, Golf Cart Parking, Attached, Other, Garage Door Opener, Off Street
Garage Spaces 2.5
Utilities Available Cable Available, Sewer Connected, Underground Utilities, Water Connected
Amenities Available Barbecue, Basketball Court, Clubhouse, Community Pool, Fitness Center, Game Room, Golf Course, Indoor Pool, Maint - Comm Areas, Management, Meeting Room, Party Room, Pickleball, Picnic Area, Playground, Restaurant, Sidewalk, Street Lights, Tennis Court(s), Trail(s)
View Golf Course
Roof Type Architectural Shingle
Porch Covered, Deck, Porch
Building
Lot Description Cul-De-Sac, On Golf Course
Story 2
Entry Level Two
Foundation Block, See Remarks
Sewer Municipal Sewer
Water Municipal Water
Structure Type Irrigation System
New Construction No
Schools
Elementary Schools Town Creek
Middle Schools Leland
High Schools North Brunswick
Others
Tax ID 037ic019
Acceptable Financing Cash, Conventional, VA Loan
Listing Terms Cash, Conventional, VA Loan







