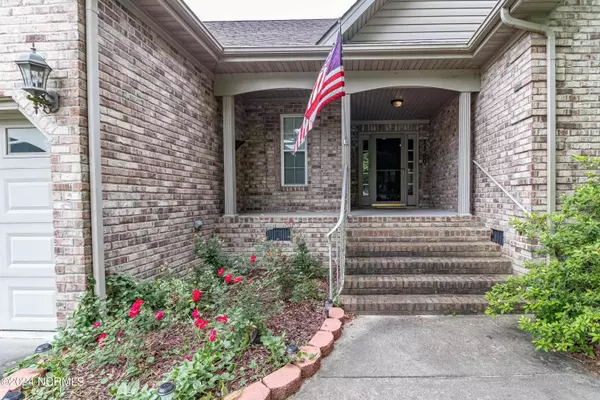$320,000
$320,000
For more information regarding the value of a property, please contact us for a free consultation.
2200 Granville DR Goldsboro, NC 27530
3 Beds
2 Baths
2,030 SqFt
Key Details
Sold Price $320,000
Property Type Single Family Home
Sub Type Single Family Residence
Listing Status Sold
Purchase Type For Sale
Square Footage 2,030 sqft
Price per Sqft $157
Subdivision Spring Garden
MLS Listing ID 100445696
Sold Date 06/26/24
Style Wood Frame
Bedrooms 3
Full Baths 2
HOA Y/N No
Year Built 2003
Lot Size 0.940 Acres
Acres 0.94
Lot Dimensions 90x105x215x134x246
Property Sub-Type Single Family Residence
Source North Carolina Regional MLS
Property Description
Beautiful custom brick home on .94 acres in the popular neighborhood of Spring Garden! Over 2000 sq feet and 3 bedrooms and 2 full baths! This home features gorgeous hardwoods throughout main living areas. Built ins, vaulted ceilings and gas logs in the spacious living room that is open to the kitchen. Primary bedroom also features hardwoods and en suite that offers oversized whirlpool tub/shower combo, dual vanity and large walk in closet! Other bedrooms are sizable as well! BONUS ROOM UPSTAIRS! WALK IN ATTIC STORAGE SPACE! 16x20 detached garage in GORGEOUS fully fenced and private wooded backyard with firepit!
Location
State NC
County Wayne
Community Spring Garden
Direction N williams street. Left onto Fedelon Tr. Right onto Granville dr. Home is on the Right
Location Details Mainland
Rooms
Basement Crawl Space
Primary Bedroom Level Primary Living Area
Interior
Interior Features Solid Surface, Bookcases, Master Downstairs, 9Ft+ Ceilings, Vaulted Ceiling(s), Ceiling Fan(s)
Heating Electric, Heat Pump
Cooling Central Air
Fireplaces Type Gas Log
Fireplace Yes
Window Features Blinds
Exterior
Parking Features Concrete
Garage Spaces 2.0
Utilities Available Community Water
Roof Type Composition
Porch See Remarks
Building
Story 2
Entry Level One and One Half
Sewer Septic On Site
New Construction No
Others
Tax ID 2690986825
Acceptable Financing Cash, Conventional, FHA, USDA Loan, VA Loan
Listing Terms Cash, Conventional, FHA, USDA Loan, VA Loan
Special Listing Condition None
Read Less
Want to know what your home might be worth? Contact us for a FREE valuation!

Our team is ready to help you sell your home for the highest possible price ASAP







